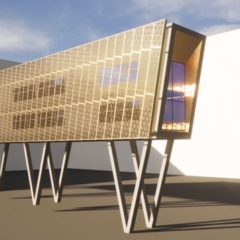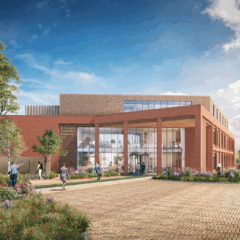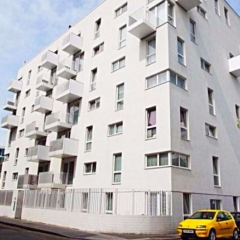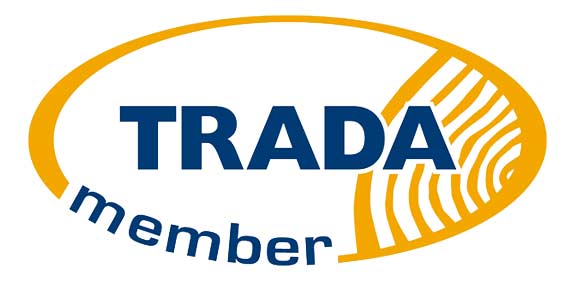With a dedicated in-house design team we work closely with our clients, sharing project ideas through regular design workshops thus eliminating potential issues. This provides you with the control and assurance you need.
DESIGN
Where problems are identified, a shared depth of experience, innovative approach and problem-solving attitude will ensure the optimal solution is delivered.
Our design team works closely with every customer to ensure the right balance of aesthetic quality, material performance, installation efficiency and cost control are built in to everything we do.
BIM
Building Information Modeling (BIM) is an intelligent 3D model-based process that gives architecture, engineering, and construction (AEC) professionals the insight and tools to more efficiently plan, design, construct, and manage buildings and infrastructure.
BIM plays an essential part in the governments ‘Digital Built Britain’ strategy.
Using Autodesk Revit Architecture software suite, T&T Facades is able to contribute to and deliver complete BIM models.
Our BIM process has been implemented according to current standards:
BS EN ISO 19650 part 1
BS EN ISO 19650 part 2
PD 19650-0
For more information please contact our technical design team on 01329 889408.

Contact Details
Orchard House
Furzehall Farm
Wickham Road
Fareham
Hampshire
PO16 7JH
Email: [email protected]
KEEP IN TOUCH
Latest Projects
 Skyway Link Bridge, Southampton15 February 2024 - 14:01
Skyway Link Bridge, Southampton15 February 2024 - 14:01 St George’s, Hornchurch18 December 2023 - 11:50
St George’s, Hornchurch18 December 2023 - 11:50 Hendy House, Bournemouth14 November 2022 - 14:58
Hendy House, Bournemouth14 November 2022 - 14:58 Axe Street, Barking19 August 2022 - 15:00
Axe Street, Barking19 August 2022 - 15:00












